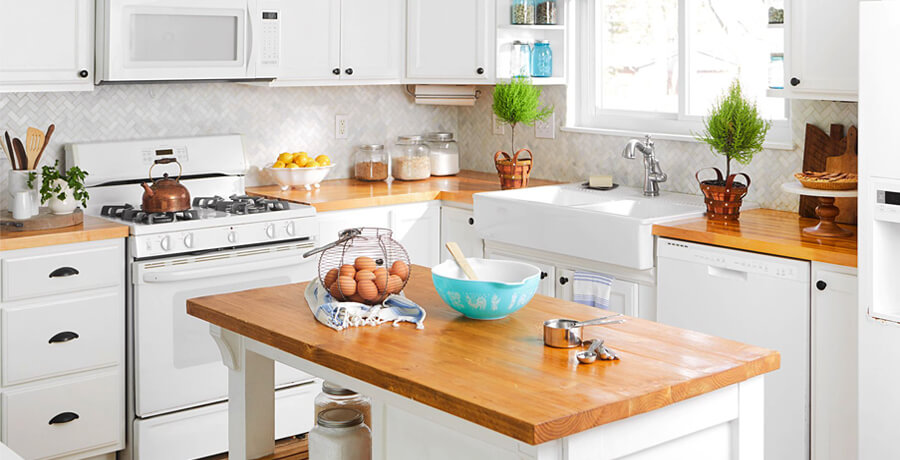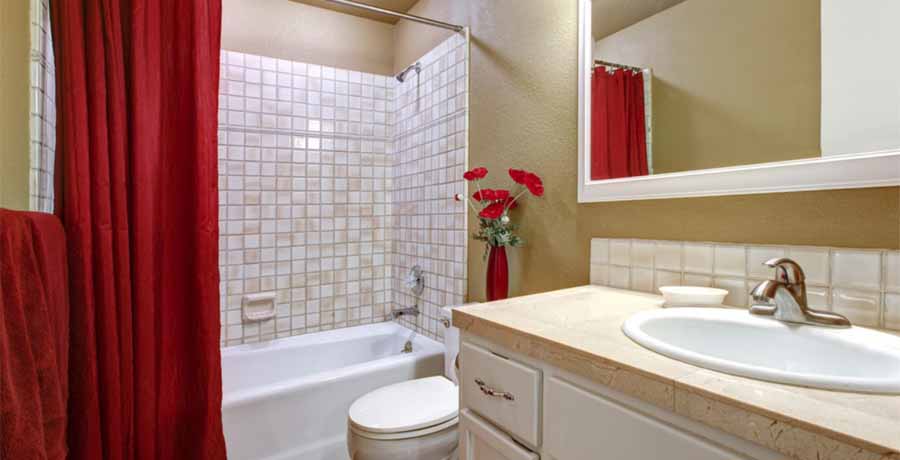Introduction
Small kitchens may present challenges in terms of space, but they also offer unique opportunities for creative and efficient design. A well-thought-out kitchen remodeling project can maximize functionality, storage, and aesthetics, even in limited square footage. In this article, we’ll explore some ingenious kitchen remodeling ideas tailored for small kitchens that can make a big difference.
1. Open Shelving and Minimalism
Embrace the trend of open shelving to create an airy and open feel in your small kitchen. Remove upper cabinets and replace them with open shelves to display dishes, glassware, and cookware. This not only saves space but also adds a stylish and accessible element to your kitchen. To maintain a clutter-free look, opt for a minimalist approach with a few carefully chosen items on display.
2. Compact Appliances
Invest in compact and space-saving appliances designed specifically for small kitchens. Choose a slim refrigerator, a compact dishwasher, or a combination microwave-convection oven to maximize counter and cabinet space. These appliances provide essential functionality without compromising on design or convenience.
3. Efficient Cabinetry
Optimize your kitchen cabinets with clever storage solutions. Consider pull-out pantry shelves, rotating corner cabinets, and deep drawers that make it easier to access and organize your pots, pans, and utensils. Utilize every inch of available space, including the inside of cabinet doors for spice racks or utensil holders.
4. Light Colors and Reflective Surfaces
Light colors can visually expand a small kitchen. Choose a light color palette for walls, cabinets, and countertops to create an illusion of space. Additionally, reflective surfaces like glossy cabinets or a mirrored backsplash can bounce light around the room, making it feel more open and inviting.
5. Multi-Functional Furniture
Incorporate multi-functional furniture pieces that serve dual purposes. For example, a kitchen island can double as a dining table or a prep area with built-in storage underneath. Folding or drop-leaf tables and stackable chairs are excellent choices for small kitchens where space is at a premium.
6. Compact Sink and Faucet
Select a smaller, single-bowl sink and a streamlined faucet to save counter space. Look for deep sinks to accommodate larger cookware when needed, and consider a cutting board that can be placed over the sink for additional workspace.
7. Under-Cabinet Lighting
Install under-cabinet lighting to brighten your workspace and make the kitchen appear more inviting. LED strip lights or puck lights are ideal for providing focused illumination on countertops while saving precious overhead space.
8. Floating Shelves and Magnetic Racks
Floating shelves or magnetic racks can be a practical addition to your small kitchen. These options allow you to store and display items like knives, spice jars, and utensils without using valuable counter or cabinet space.
9. Compact Flooring Patterns
When choosing flooring for your small kitchen, opt for small-scale patterns or lighter shades. This creates a sense of continuity and space. Avoid large, busy patterns that can overwhelm the room.
10. Smart Storage Solutions
Explore innovative storage solutions, such as pull-out trash and recycling bins, pull-out cutting boards, or hanging pot racks. These solutions keep essential items within reach while maintaining a clutter-free environment.
Conclusion
Remodeling a small kitchen requires a strategic approach that combines style, functionality, and space optimization. By implementing these kitchen remodeling ideas tailored for small kitchens, you can transform your compact culinary space into a highly efficient and visually appealing area. Remember that thoughtful planning and a focus on maximizing every inch of space can turn your small kitchen into a charming and functional hub for cooking and gathering.




